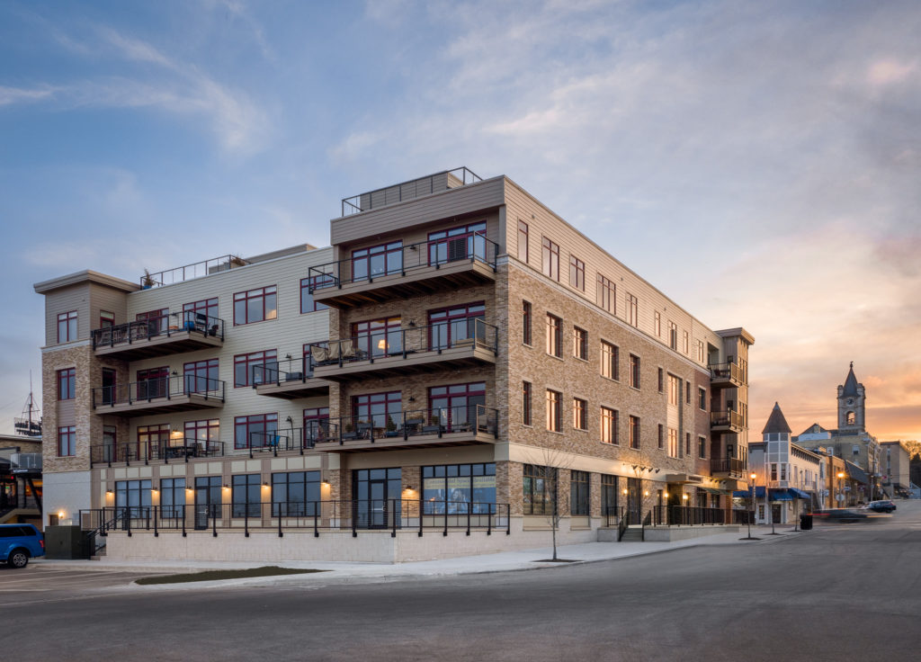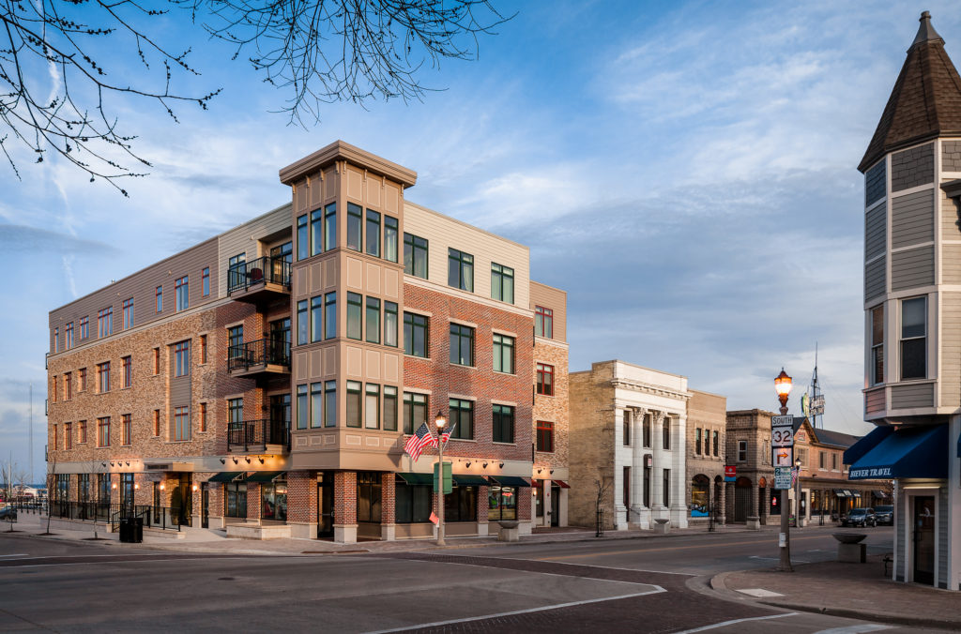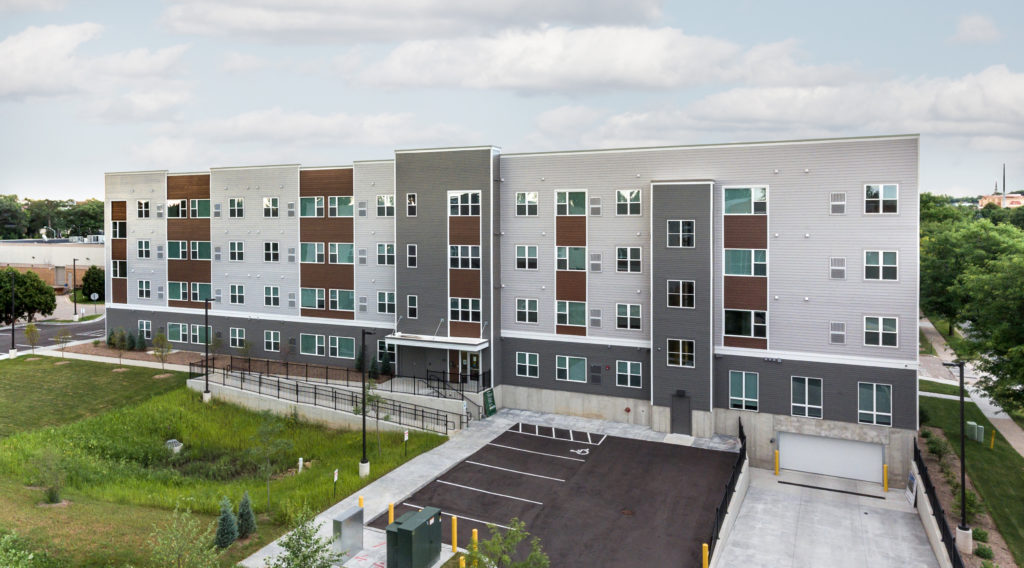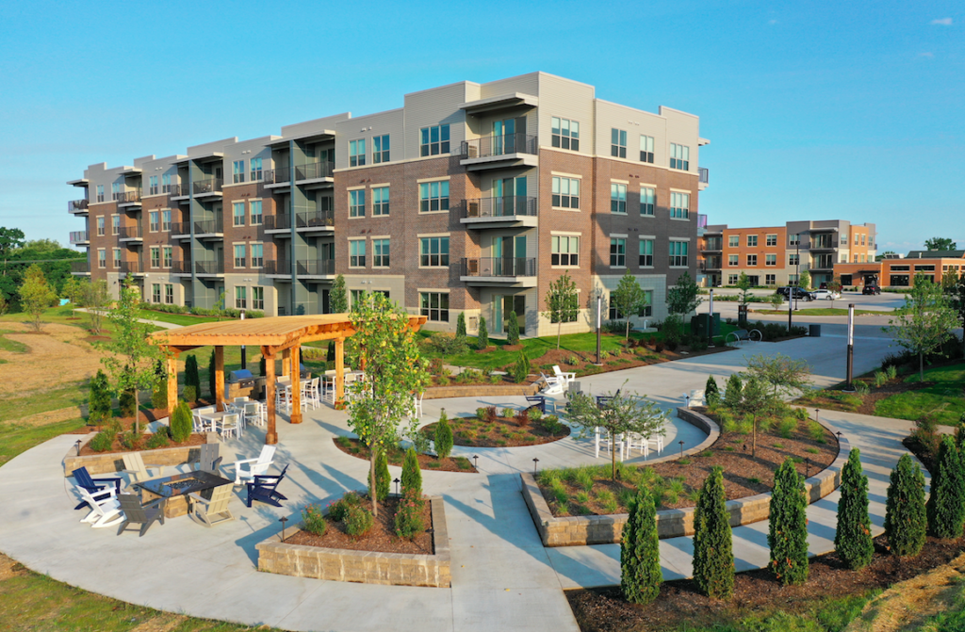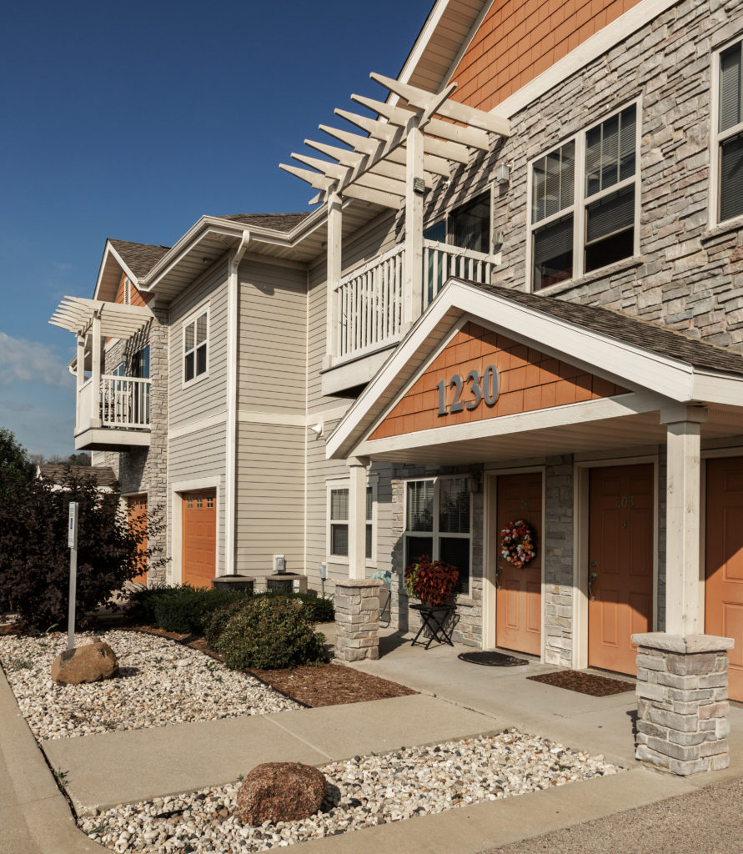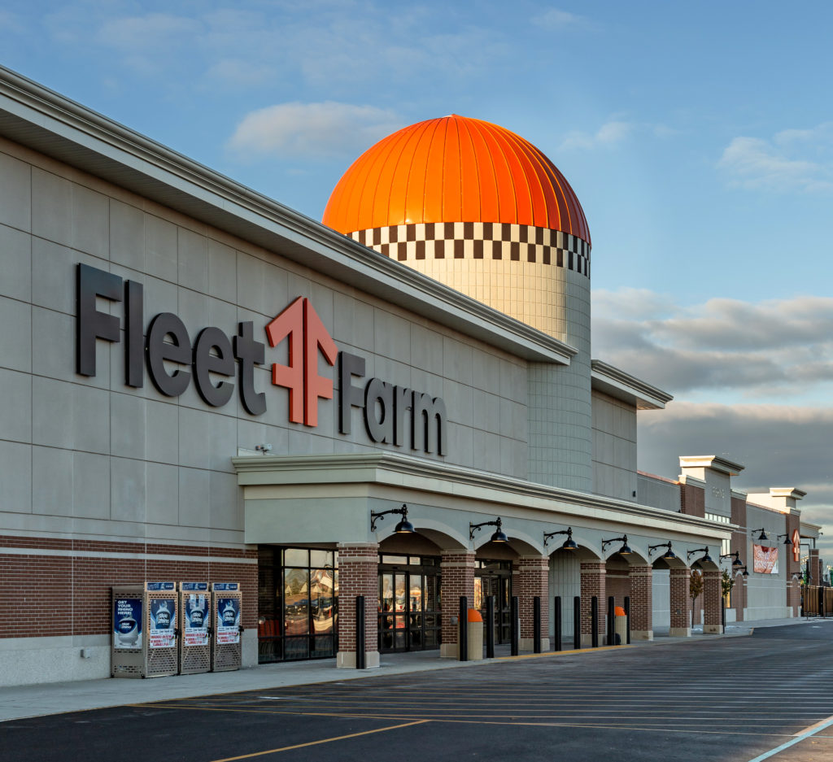Overview
The Harbour Lights condos project consists of a four-story mixed-use development in the heart of downtown Port Washington. This building is composed of ground level retail space with 3 floors of condominiums above and underground parking below, and is connected to the two-story historic former M&I bank building. The ground floor retail space has an east facing patio with harbor views. The condominiums are 5 units on the 2nd and 3rd floor and 4 units on the 4th floor, three of which have an alternative penthouse with roof deck, for a total of 14 units that have exterior balconies and optional roof deck respectively.
The exterior skin of the building consists of an articulated façade with a combination of materials including limestone or precast base, sill and lintels, masonry and cement fiber siding, and composite wood trim and cornice fascia. The structure is wood framed with wood studs, wood floor trusses with poured lightweight concrete or gypcrete topping, wood roof trusses, OSB plywood floor, roof and wall sheathing.
Location
Market
Specifications
Size
Get In Touch!
Looking to visit, collaborate, or join our team? Send us a message, we are excited about the opportunity to meet you!
Get In Touch!
Looking to visit, collaborate, or join our team? Send us a message, we are excited about the opportunity to meet you!
