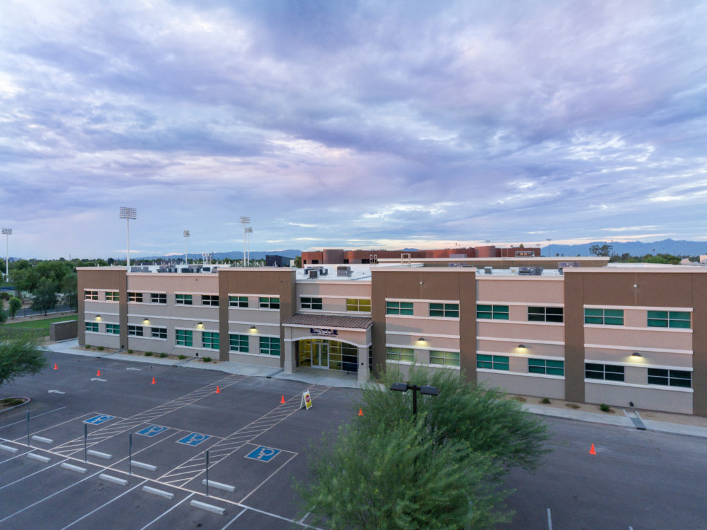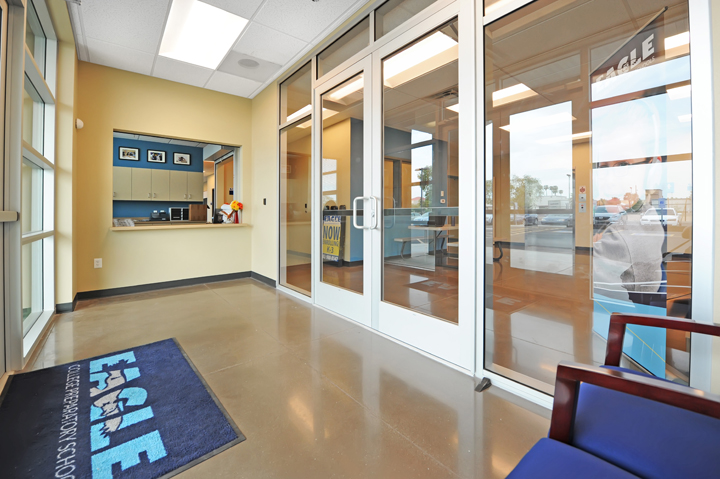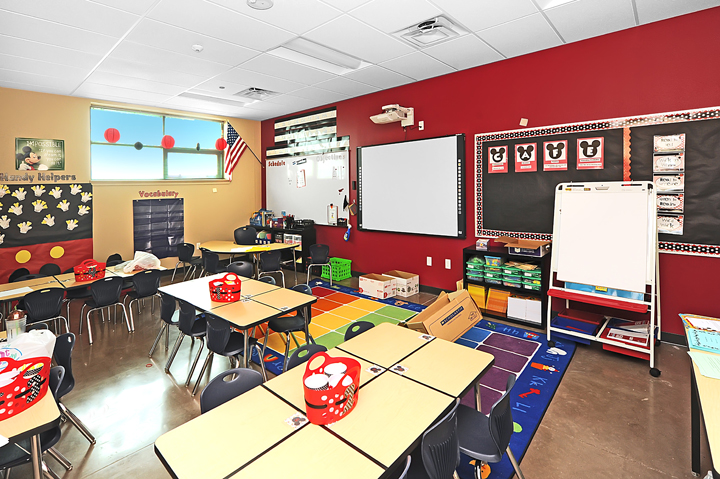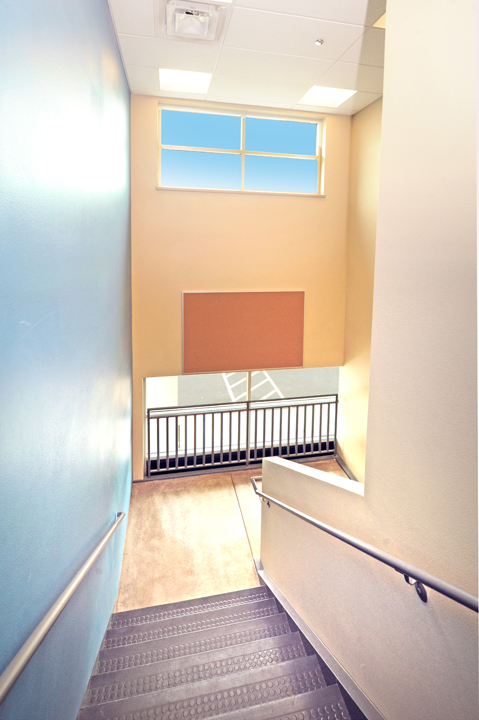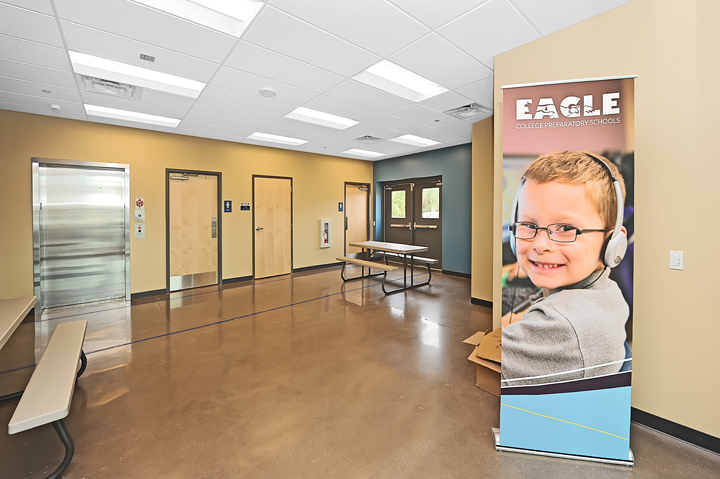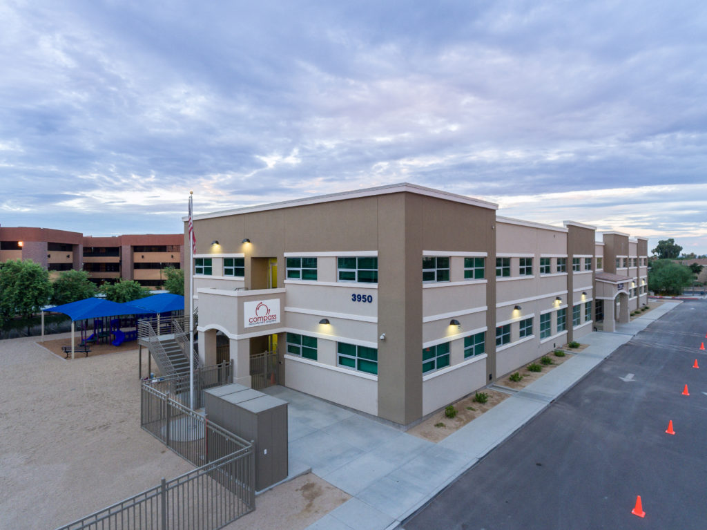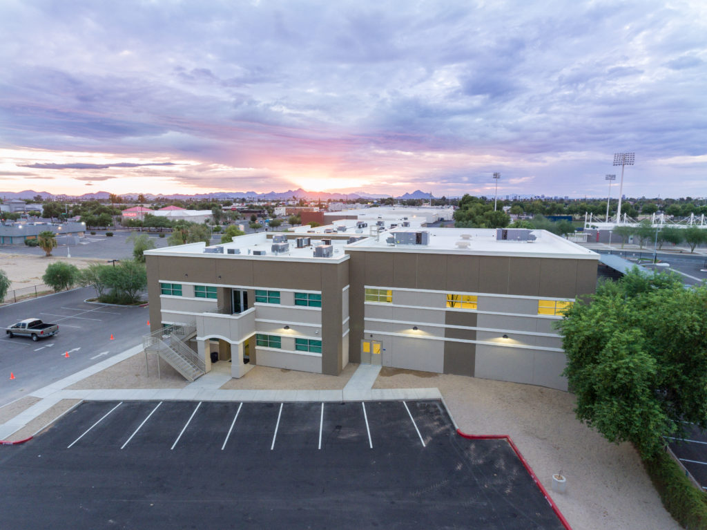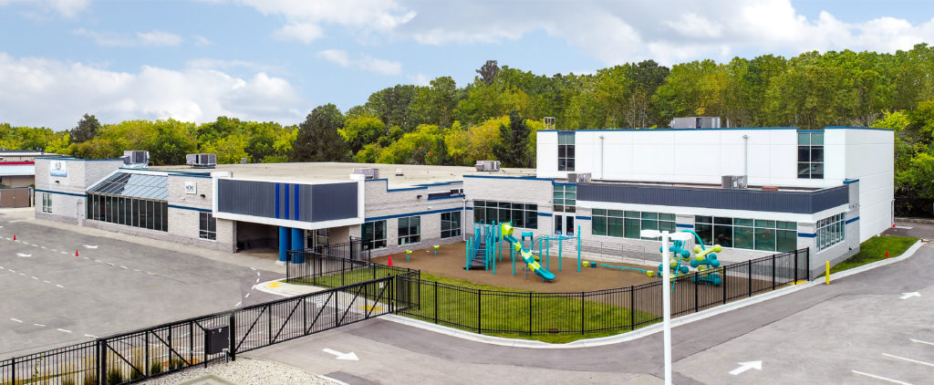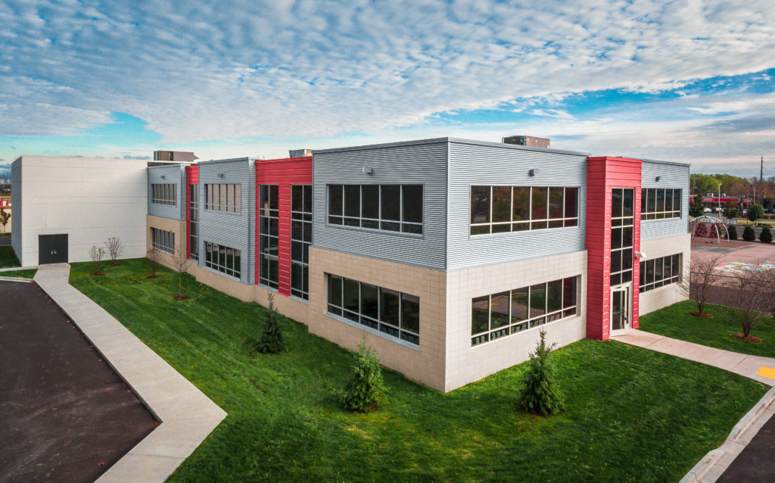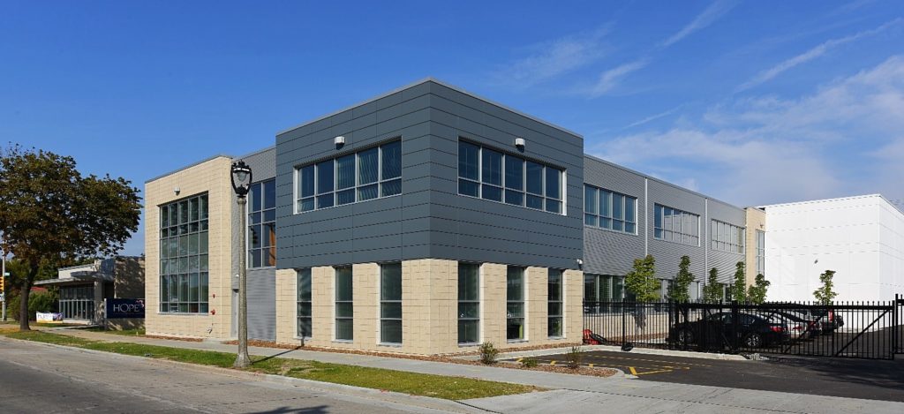Overview
SPSA worked with the client to develop a tightly-budgeted master site plan that utilized every square foot of the building. To get the building established, the initial design included a two story school that provided enough classrooms and support rooms, and through the second phase more classrooms, a kitchen, and a gymnasium were seamlessly constructed while school was in session.
Location
Maryvale, AZ
Market
Education
Size
30100
Get In Touch!
Looking to visit, collaborate, or join our team? Send us a message, we are excited about the opportunity to meet you!
Get In Touch!
Looking to visit, collaborate, or join our team? Send us a message, we are excited about the opportunity to meet you!
